Type & Location: Rujiawan Village ADU Rebuilt
Client: Travelers to Rujiawan, Xiangyang, China
Size: Site: 680m², Building 140m²
Instructor & Time: Hanqing Zhang, WHU
Honor: First Prize, 2018 Rujiawan Design Competition
Co-worker: Fanyi Mo, Jingyi Zhang, Liping Wang
Inspired by the idea of "回归田园,结庐赞阳(Return to the countryside, build a hut to praise the sun)" This rural renovation try to symbolize a comprehensive residence that includes both current homestay and future home-based elderly care functions, for better adapting to the development needs of rural revitalization.
the original single residential programming is transformed by adding multiple features like loft bedroom, open kitchen, outdoor garden/terrace to enrich the living experience of the residence. Timber Structure Model could serve as a pilot for other rural renovation projects as well.
Project 1A1: Overall Village Masterplanning Strategy
Project 1A2: Five Aspects: Farming/Landscape Attractions/Entertainment Zone/Living and Infrastructure
Project 2A1: Typical Units Rebuilt Site Plan & Budget for Renovation
Project 2A1: Typical Units Rebuilt Floor Plan
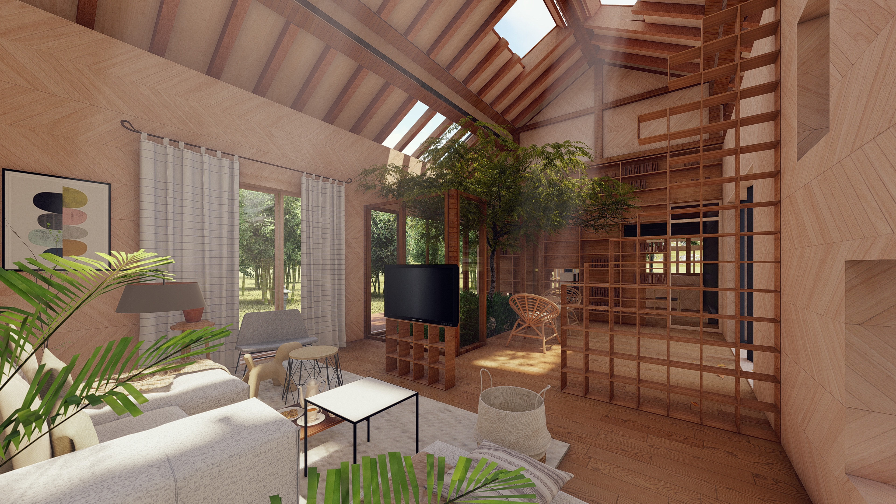
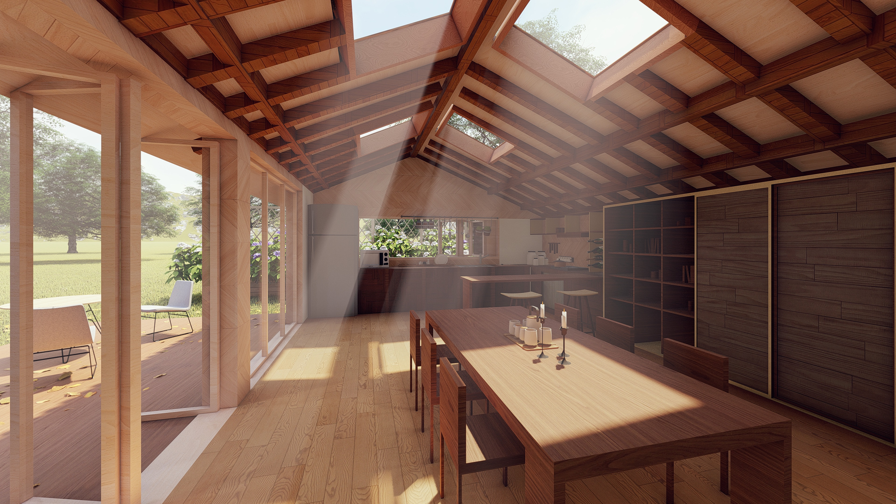
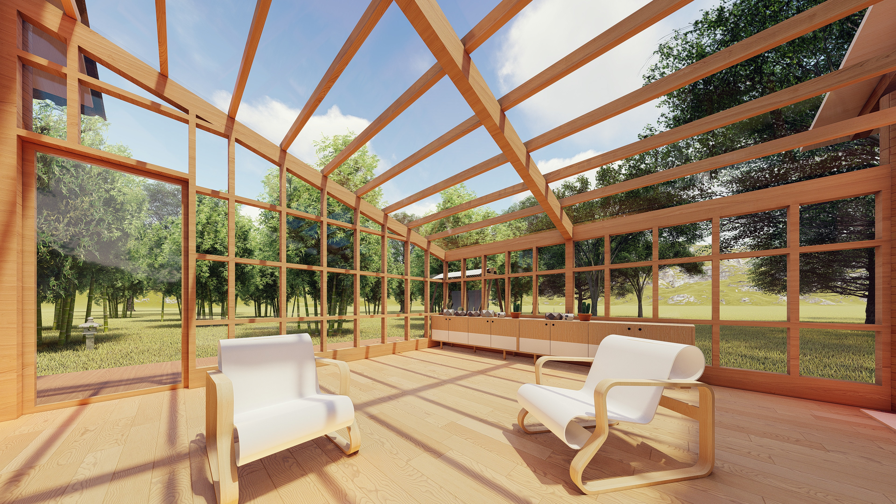
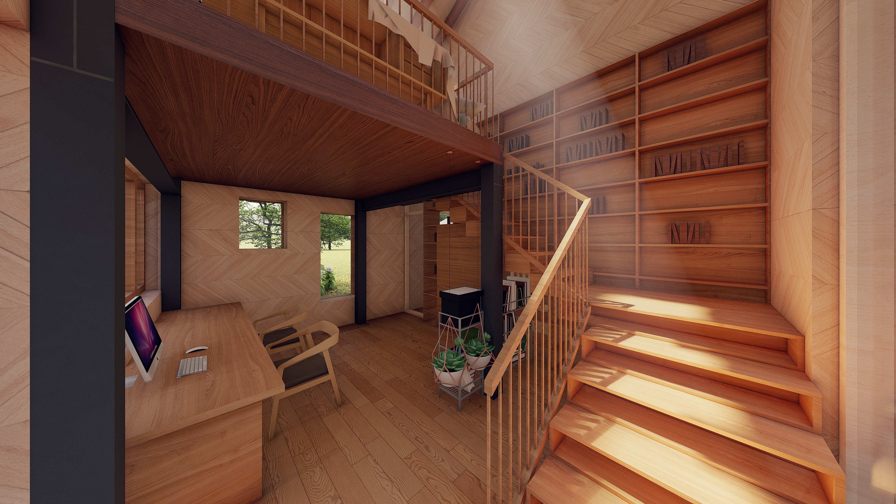
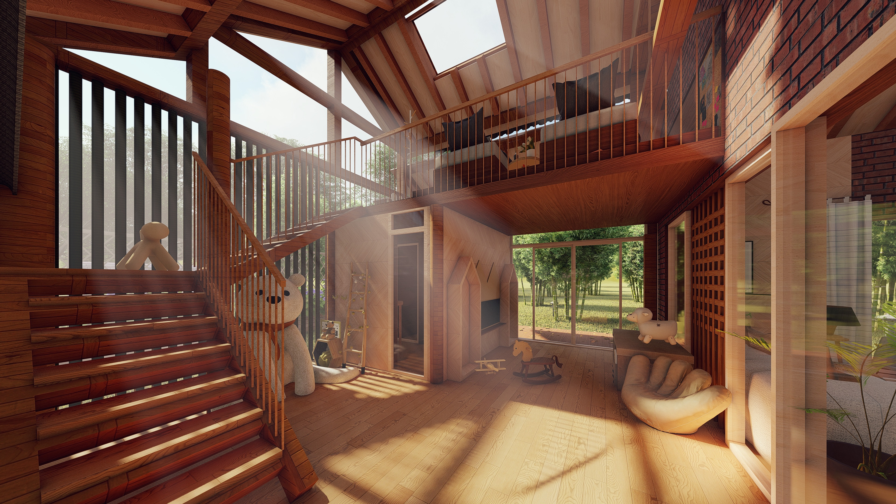
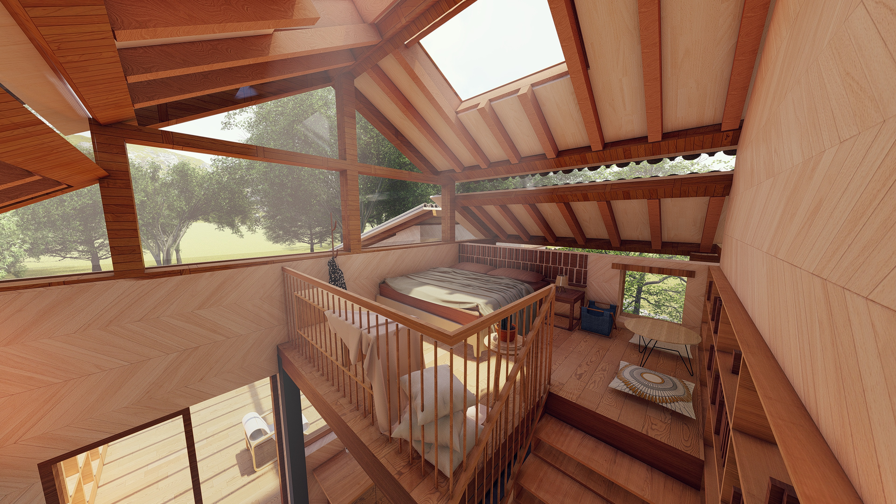
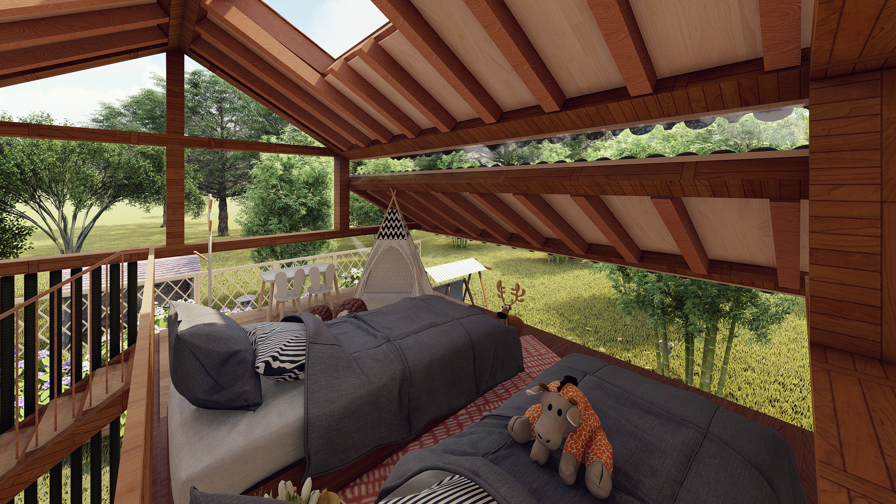
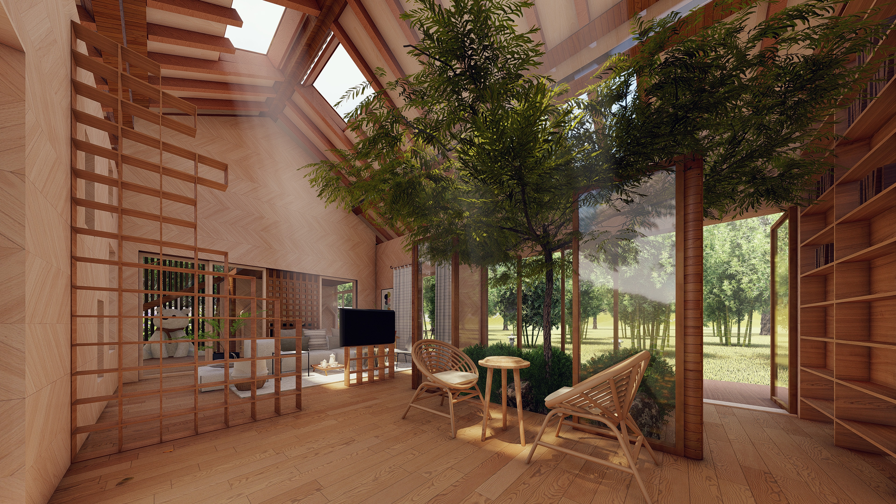
Project 2A2: Interior Room Perspective Views
Project 2A2: Typical Section Perspective
